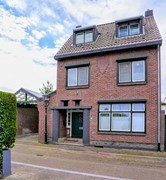Description
On a popular location near the village center of Nieuwstadt located spacious detached semi-detached 1930s house. Several authentic details such as stained glass, original tiled floor and borddestrappen provide the beautiful character of the house. The house has a spacious living room en suite [divided into a living room and dining room], garden room with French doors to the garden, kitchen with corner unit, utility room, 5 bedrooms [upstairs and attic] and a spacious bathroom. Furthermore, the house has a carport and indoor garage / storage room. The enclosed backyard offers plenty of privacy and has 2 covered terraces where you can enjoy the outdoors.
Basement
Provisions basement (29 m²) which is accessible from the hall.
Ground Floor
The covered entrance with stained glass windows gives access to the spacious hall (12 m²) with original tiled floor, staircase to the floor, toilet, checkroom and meter cupboard. The hall also gives access to the kitchen and living room en suite.
The living room and suite (50 m²) is divided into a living room (front room) with oak parquet floor and a marble fireplace, dining room with oak parquet floor and garden room with slate floor and garden doors to the garden / canopy, by applying the glass interior doors and skylights, it is a lovely bright room.
The living kitchen (15m ²) has a slate floor and a kitchen corner unit with induction hob and oven.
Second floor
Through staircase accessible spacious landing which provides access to the bathroom and 3 bedrooms (resp. 14.3 / 9 / 8.7 m ²), 2 bedrooms with wall cabinets. Spacious fully tiled bathroom with bath, shower, toilet and double sink. On the landing is also an air conditioner (cooling only) installed.
Second floor
Spacious attic with dormer and skylight and two (bed) rooms (resp. 8 and 18m ²). There is also a loft and wall units for the necessary storage.
Garage | Storage
Indoor garage / storage room (14m ²) with loft and front carport with private parking.
Garden | Parcel
The enclosed backyard with 2 covered terraces and gazebo is located on the southwest and offers plenty of privacy.
Details
-Characteristic 30s house in a central location
-Many authentic details preserved
-Largely equipped with shutters
-All around insulating glazing and partly plastic and partly wooden frames
-air conditioning (floor)
-in good condition
-central heating and solar panels in property
-in good condition
General
In order to protect the interests of both buyer and seller, it is expressly stated that a purchase agreement relating to this real estate will only be concluded after the buyer and seller have signed the purchase agreement (“written will requirement”).
The period included for any (agreed) resolutive conditions (e.g. financing) is generally 6 to 8 weeks after the conclusion of the verbal will.
The deposit | bank guarantee is 10% of the purchase price. The buyer must deposit this with the relevant notary 2 weeks after the expiry of the resolutive conditions.
The purchaser is at all times entitled, at his own expense, to have an architectural inspection carried out or to consult other advisors in order to gain a good understanding of the state of repair.
This information has been compiled by us with due care. However, no liability is accepted for any incompleteness, inaccuracy or otherwise, or the consequences thereof. All dimensions and surface areas given are indicative.
Follow & Like us on Facebook & Instagram to always be the first to know about the latest housing offers (even before they appear on Funda)!
https://www.facebook.com/gewoonverzekeringen.nl
https://www.instagram.com/gewoonverzekeringen/
Translated with DeepL.com (free version)

.jpg)
.jpg)
.jpg)
.jpg)
.jpg)
.jpg)
.jpg)
.jpg)


.jpg)
.jpg)
.jpg)
.jpg)
.jpg)

.jpg)
.jpeg)
.jpeg)
.jpg)
.jpg)

.jpg)

.jpg)
.jpeg)
.jpg)
.jpg)
.jpeg)
.jpeg)

.jpeg)
.jpg)
.jpeg)
.jpg)
.jpeg)
.jpeg)
.jpeg)
.jpg)
.jpg)
.jpg)
.jpg)
.jpeg)
.jpeg)
.jpeg)


.jpg)






