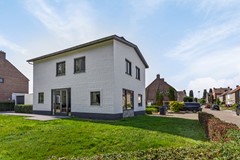Description
Description
Near the center in Born located completely renovated detached house, house with 4 bedrooms, well insulated and spacious garage.
Basement:
From the utility room/hall accessible basement room with central heating boiler.
First floor:
Through the front door you enter a very spacious hall, this gives access to a good office space with plenty of daylight, toilet with fountain, staircase and living room. The entire first floor has a new laminate floor. Through the large windows and doors to the garden there is a lot of light. The open kitchen has plenty of storage options and space on the worktop. Of course it is equipped with a dishwasher, refrigerator, 4 burner ceramic stove with integrated extractor.
From the kitchen is the second hallway accessible with access door to the outside and towards the utility room. In the hall is also access to the spacious basement with good height and renewed meter cupboard and inverter for the solar panels. The utility room which can be used for multiple purposes has an access door to the backyard.
Second floor:
The house has 4 good bedrooms, of which the master has a built-in closet and the rear bedroom has a small balcony. The entire upper floor has good laminate flooring.
The spacious bathroom has modern tiling and a spacious shower, single sink, design radiator and a hanging closet.
Garden:
The side and backyard is located on the southeast and features a patio and grass. Also features paved driveway towards the garage.
Details:
Year of construction: 1960
Land area: approx 473 m²
Living area: approx 148 m²
Capacity: approx 594 m³
Boiler house: Nefit, built in 2016 owned
Energy label: C
Solar panels: 6 pcs, 2048 Wp
General
To protect the interests of both buyer and seller, it is explicitly stated that a purchase agreement regarding this real estate will only be concluded after buyer and seller have signed the purchase agreement (“written requirement”).
The period included for any (agreed) resolutive conditions (e.g. financing) is generally 6 to 8 weeks after the conclusion of the verbal will.
The deposit | bank guarantee is 10% of the purchase price. The buyer must deposit this with the relevant notary 2 weeks after the expiry of the resolutive conditions.
The purchaser is at all times entitled, at his own expense, to have an architectural inspection carried out or to consult other advisors in order to gain a good understanding of the state of repair.
This information has been compiled by us with due care. However, no liability is accepted for any incompleteness, inaccuracy or otherwise, or the consequences thereof. All dimensions and surface areas are indicative.






























