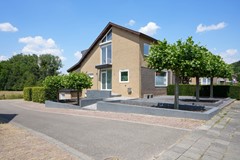Description
This spacious and ready to move in semi-detached house with unique and unobstructed views to the rear is located in a beautiful and quiet residential area in Geulle. Ideal home to combine living and working thanks to the separate entrance and several multifunctional rooms in the basement. The design of the house is contemporary and sleek making it perfect for a modern lifestyle.
Layout:
Basement
A special feature of this home is the large basement. This basement offers numerous possibilities, such as additional living space, a hobby room or even a home office. The basement is also equipped with an extra toilet, a simple kitchenette and connections for a washer and dryer. This provides additional convenience and functionality.
Ground Floor
Hall with modern toilet and meter cupboard. Through glass door to reach L-shaped living room with lots of light and open kitchen. The modern kitchen has a stylish kitchen island with stone worktop and the following appliances: refrigerator, microwave, espresso machine, dishwasher, 5-burner induction hob and built-in extractor. This not only provides enough space to prepare delicious meals, but also creates a cozy and inviting atmosphere. It is the ideal place to gather with friends and family. Through the sliding doors in the kitchen you have access to the spacious covered terrace where you can enjoy a unique and unobstructed view.
1st floor
The house has four bedrooms, providing ample space for a growing family or for hosting guests. The rooms are well lit, partially air conditioned and offer plenty of privacy. The spacious bathroom has a bathtub, additional toilet and a modern vanity. Here you can relax and enjoy a soothing bath after a long day.
2nd floor
Via loft ladder to reach well-insulated attic with CV preparation (Nefit, rental).
Outdoor area
Low maintenance modern landscaped front and side garden. The backyard has a lawn, spacious covered terrace and back. The storage room is easy to merge with the back space so that an extra bedroom or workspace with separate entrance can be realized.
Surroundings
The house is located in a quiet and child friendly environment in Geulle, with various facilities such as schools, stores and public transport in the vicinity. In addition, there is ample parking available.
In short, this modern semi-detached house with open kitchen, cooking island, spacious bedrooms, a beautiful bathroom and a large basement offers all the comfort and space you need. An ideal home for families looking for a contemporary and functional living environment.
In order to protect the interests of both buyer and seller, it is explicitly stated that a purchase agreement relating to this real estate will only be concluded after the buyer and seller have signed the purchase agreement ("written will requirement"). The period included for any (agreed) resolutive conditions (e.g. financing) is generally 6 to 8 weeks after the conclusion of the verbal will. The deposit | bank guarantee is 10% of the purchase price. The buyer must deposit this with the relevant notary 2 weeks after the expiry of the resolutive conditions. The purchaser is at all times entitled, at his own expense, to have an architectural inspection carried out or to consult other advisors in order to gain a good understanding of the state of repair. This information has been compiled by us with due care. However, no liability is accepted for any incompleteness, inaccuracy or otherwise, or the consequences thereof. All stated dimensions and surface areas are indicative.


































































